How much do you know about the new tang style architectural style of China Grand Canal Museum?
The Grand Canal in China is a living cultural heritage and a flowing Millennium context. It has been continuously excavated and updated for thousands of years, and it still plays a huge role in transportation, water conservancy, ecology and culture. The Grand Canal gave birth to Yangzhou, which is the intersection city of the Grand Canal and the leading city for applying for the World Heritage, and is also one of the cities with the largest number of heritage sites of the Grand Canal.
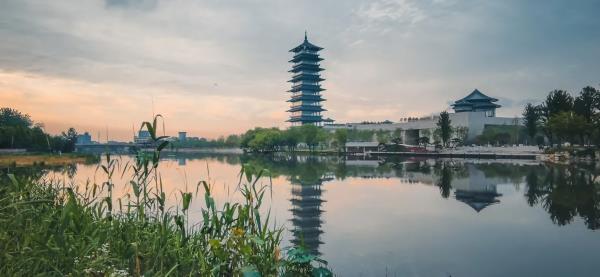
China Grand Canal Museum truly reflects the structure and function of the building in the form of tang style architecture, with clear structural logic and unified color, which is highly unified with modernist architecture. The architecture of the Tang Dynasty is magnificent, simple, magnificent, handsome and elegant, which is the concentrated expression of the prosperous culture of the Tang Dynasty with self-confidence, openness, pluralism and tolerance, and also the perfect embodiment of the spirit of the times in which the Chinese nation revives and creates history today.
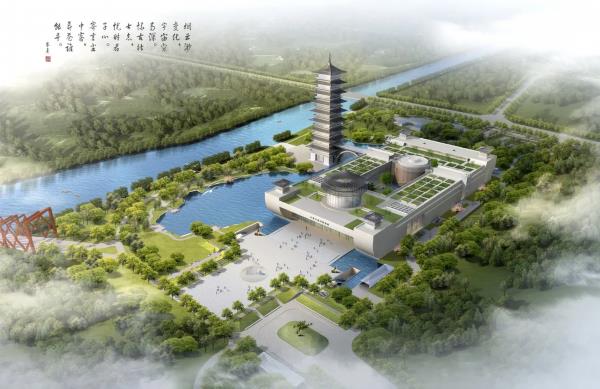
New tang style architecture is not a retro architecture, but a modern architecture that retains the spatial artistic characteristics of traditional architecture after abstracting and summarizing the traditional architectural style of Tang Dynasty.
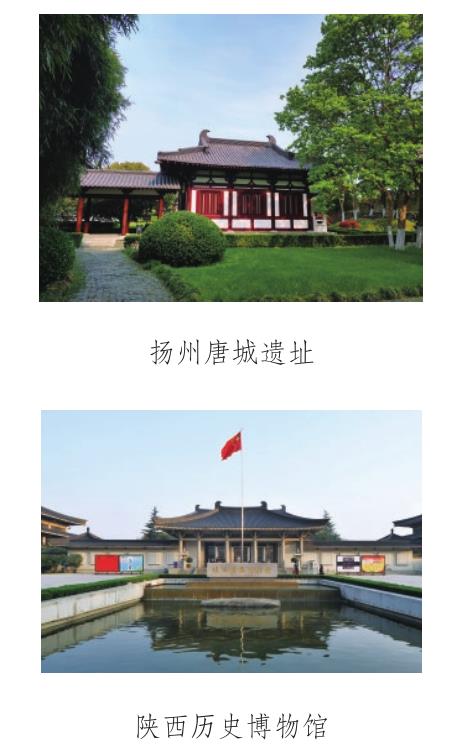
The New tang style Architecture is a creative design idea put forward by Academician Zhang Jinqiu when he designed Shaanxi History Museum in 1980s. )
First, the contemporary inheritance of traditional context
China Grand Canal Museum has a building area of 79,373 square meters, which consists of five parts: exhibition hall, inner courtyard, square in front of the museum, Universiade Tower and Jinyue Bridge.
The main part of the museum is a vigorous horizontal sculpture, and the internal organs have the main functions of a large modern museum with complex functions. The concise and modern appearance of the main body provides the greatest freedom and flexibility for indoor space and exhibition design.


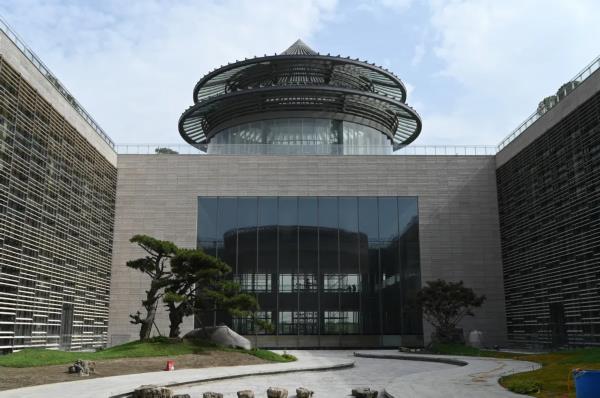
The Yuejiang Hall and the Four Corners Pavilion make the appearance of the museum buildings give people multiple associations, such as the Wuting Bridge in Yangzhou, Wenchang Pavilion and the original boats on the lake. )

(The Universiade Tower adopts a steel frame supporting structure, which is divided layer by layer, slim and graceful, and has the characteristics of Yangzhou Towers. )

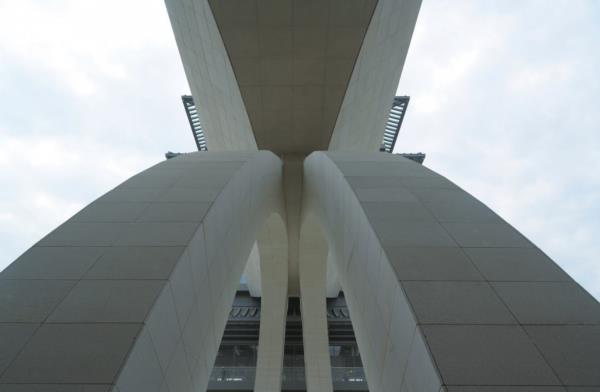
(Today, the middle of the plane of the Moon Bridge narrows, and it looks like a guqin. The facade looks like a full moon, and its name is taken from Li Bai’s poem "Today’s people don’t see the ancient moon, but this month once shone on the ancients". At the same time, he wrote Xu Ning’s poem "There is a moonlit night in the world, and the rogue is Yangzhou in the second place", and he tasted the time and space interest of crossing the bright moon in Tang Dynasty. )
Second, the external conception of integration with landscape environment
The main body of the building is parallel to the ancient canal flowing from north to south, and the symbiotic relationship between the architectural trend and the channel of the Grand Canal has been handled well. The museum and the Universiade Tower are connected by the Jinyue Bridge. The museum, the tower and the bridge complement each other, which is natural and beautiful, surrounded by scenery, and historical culture and modern civilization complement each other.
Academician Zhang Jinqiu, with the concept of "three towers reflecting three bays", built a Universiade Tower next to the museum, providing visitors with an excellent scenic spot where they can overlook the hydraulic wisdom of the ancient canal — — The historical landscape of "three bays reach one dam"; At the same time, the Universiade Tower and the North
The Wenfeng Pagoda in the front and the Tianzhong Pagoda in the Gaomin Temple in the south borrow from each other in space. The three pagodas are like three pearls, which constitute the skyline landscape of "three pagodas connected with one line" and "three pagodas reflecting three bays".

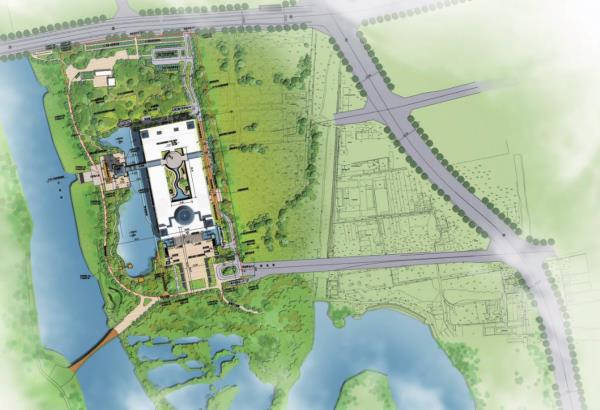
Sanwan Ecological Culture Park has been formed, with beautiful scenery, various cultural and sports spaces and ecological corridors. Combined with the water conservancy scenery of Sanwan Canal, China Grand Canal Museum is surrounded by parks. Relying on the beautiful wetland scenery and rich cultural landscape, the architecture and canal water conservancy project are integrated, reflecting the interest of having a museum in the garden and seeing the garden in the museum.
Third, the internal space compatible with the exhibition
The public space with rich forms, which is in line with the museum exhibition, is a highlight of the Grand Canal Museum in China. The overall utilization of the space in the museum attaches great importance to the combination with public activities; The visitors’ visiting flow lines are smooth, the exhibition halls are arranged in a zigzag pattern, connected by public corridors, and the visiting routes do not overlap. Modern sculpture works distributed in the space inside and outside the museum effectively enhance the artistic atmosphere of the museum, create the aesthetic attributes of the museum, embody the aesthetic level of the museum, and show the design orientation of the Grand Canal Museum in China.
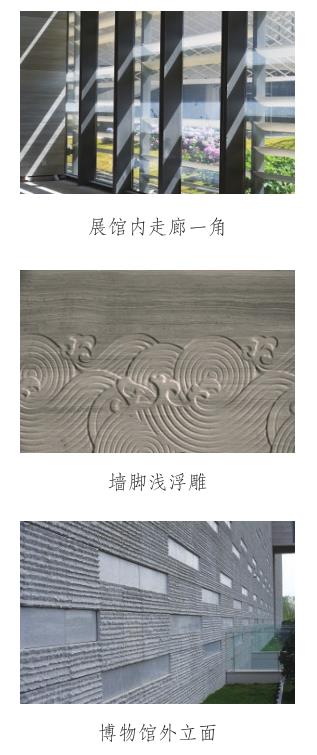
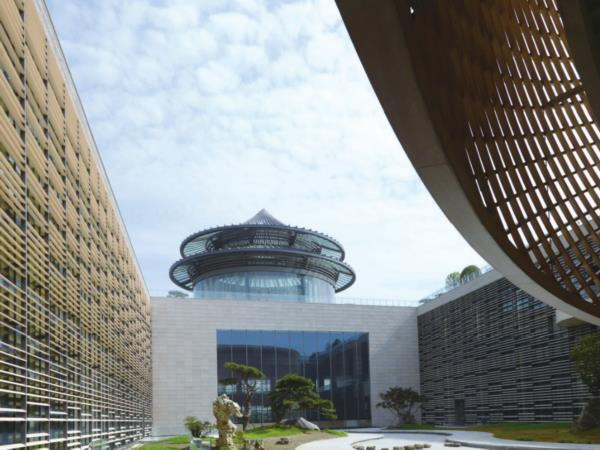
Inner courtyard
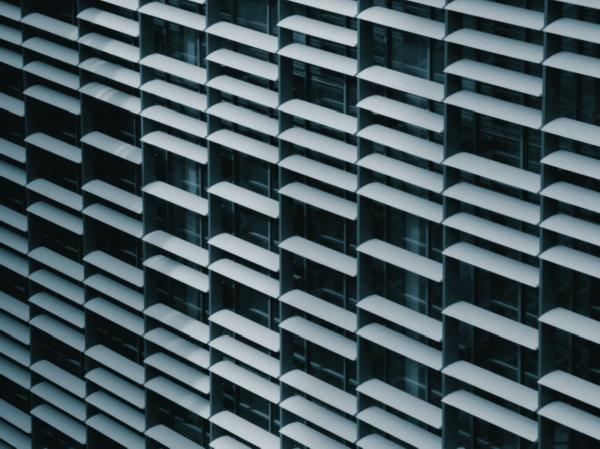
Courtyard facade grille
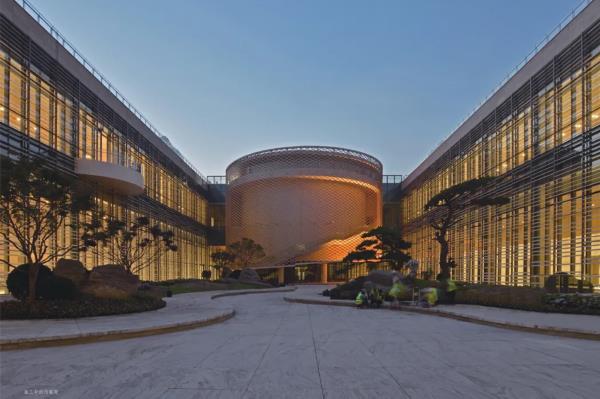
Inner courtyard under construction
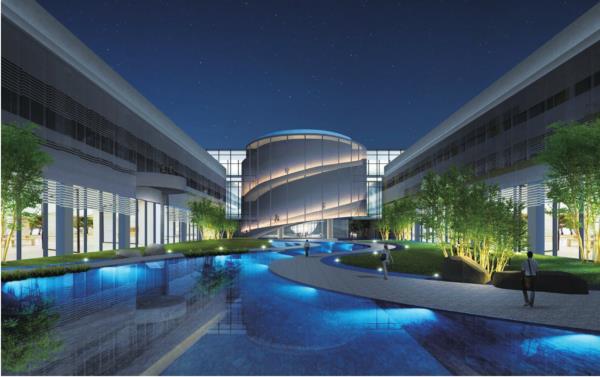
Night view of inner courtyard
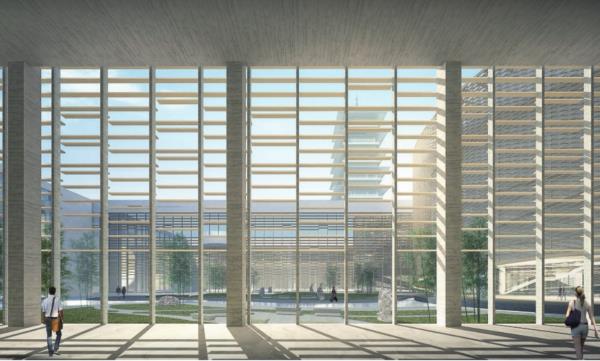
Glass curtain wall renderings
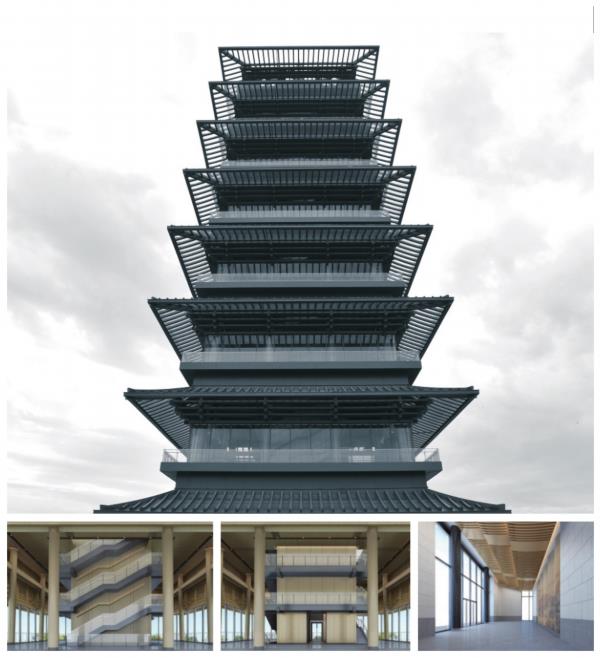
Top: Roof steel structure of Universiade Tower
Bottom: Decoration renderings of Universiade Tower.
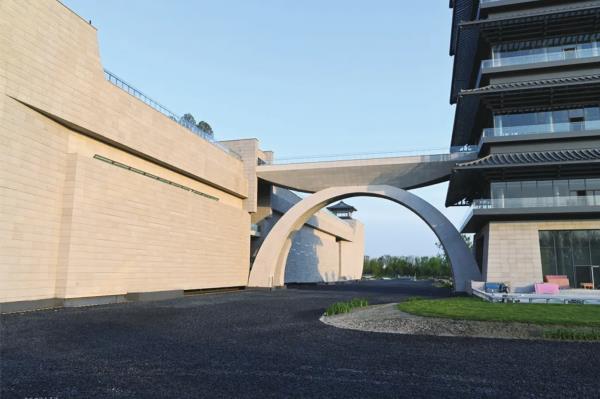
Jinyue Bridge under Construction
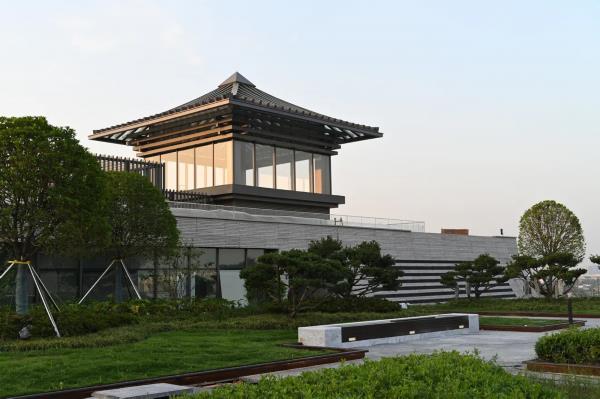
Roof landscape
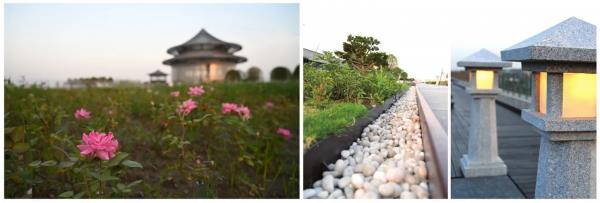
Finally, I wish you all.
Wish you peace and health on Dragon Boat Festival
(Source: Editor of China Grand Canal Museum/Shen Yuan)